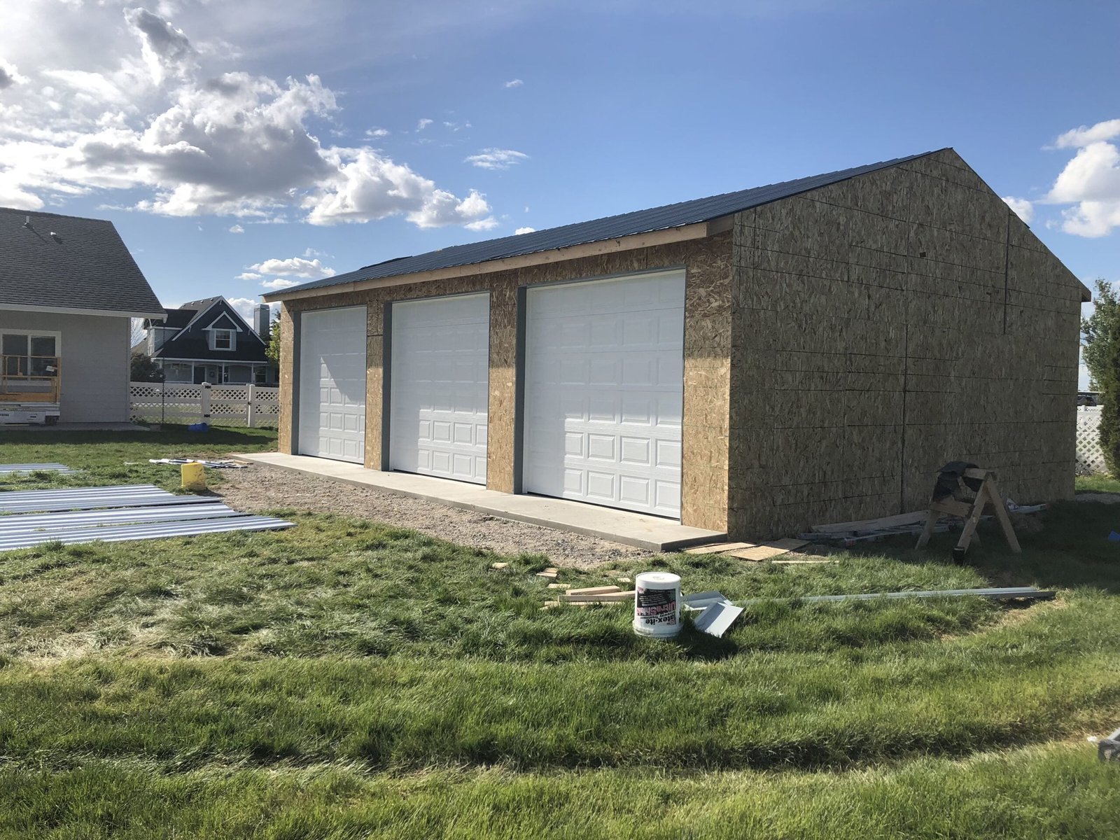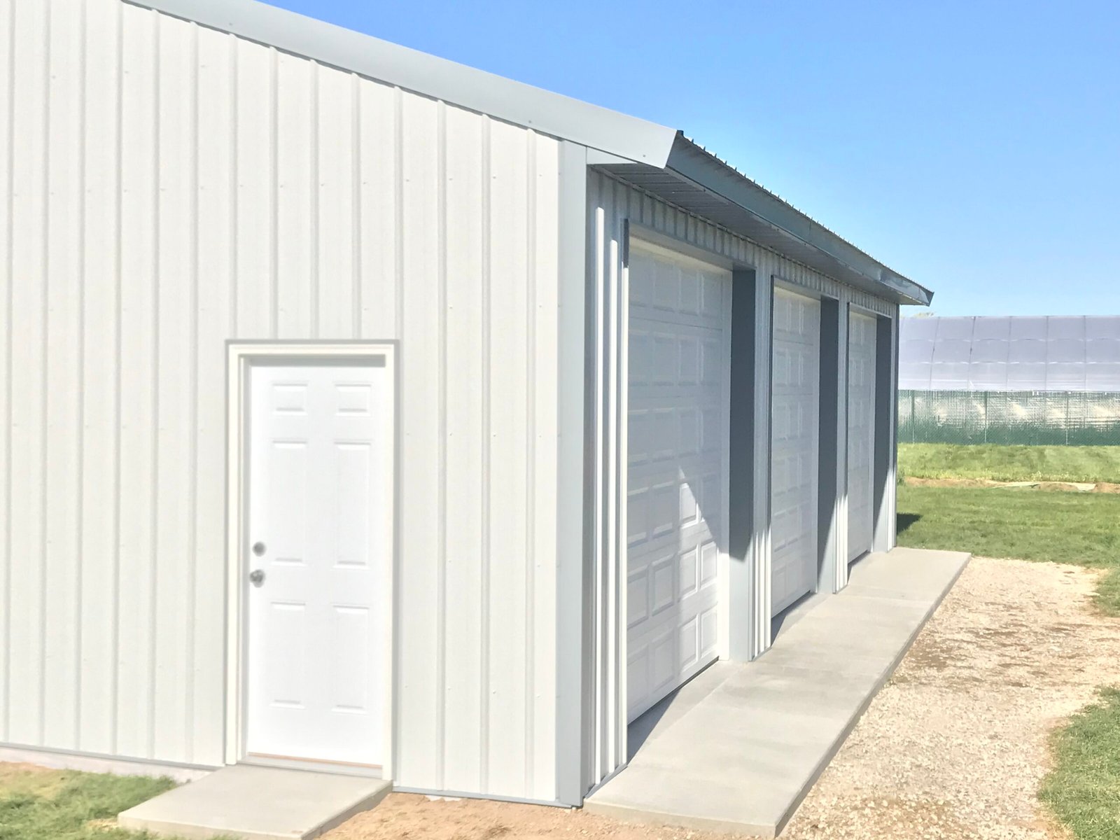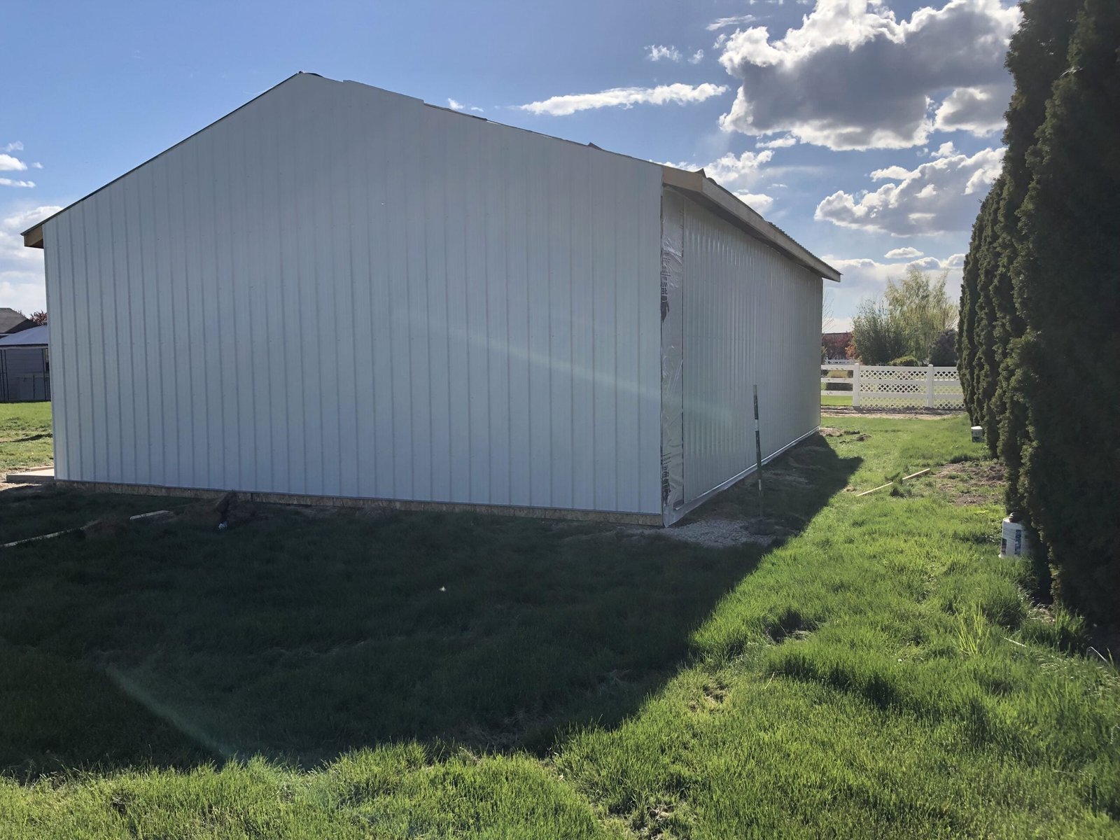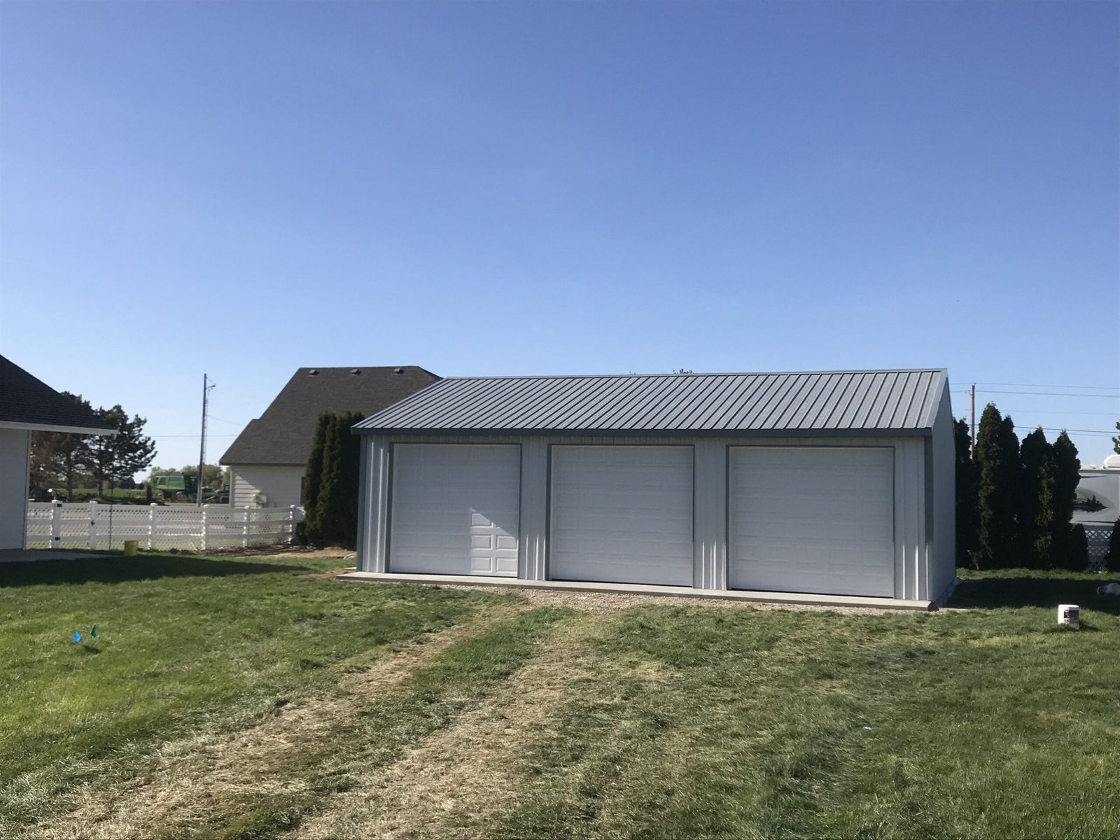The Dickerson Family
Lake Lowell Area , Caldwell, Idaho
Project Description
The Dickerson family needed more space to store their extra vehicle and toys, 2017 Polaris Side by Side alongside various outdoor equipment. The 988 sq ft pole barn features a 10 ft. high ceiling, allowing ample space vehicles and common holiday decor, along with a designated workshop. This building’s exterior was finished with our High Rib metal siding and roofing. As for the inside, it was finished with R-19 insulation and vertical sheets of OSB on the wall. We Also added a new gravel driveway





Challenges Overcome
The Dickerson property had existing sprinklers and grass, so our team had to be extra diligent in clearing sod and roots. We had a small entry gate to go in and out so we had to expand it to build them a new driveway.

